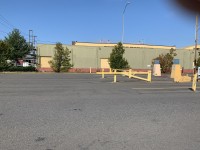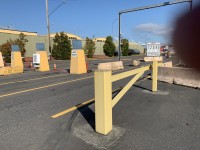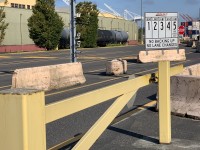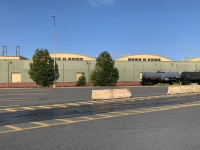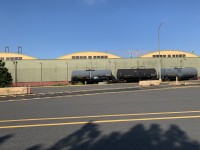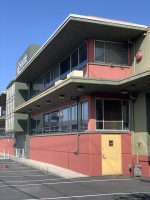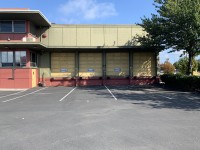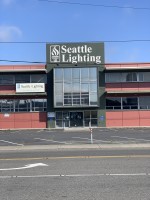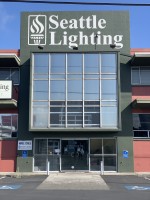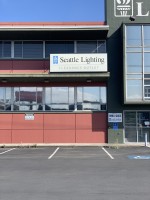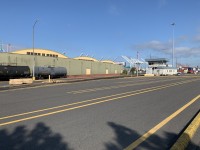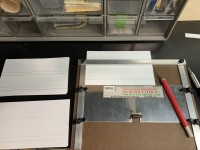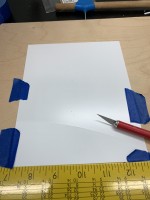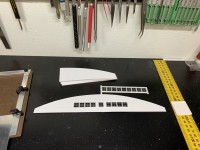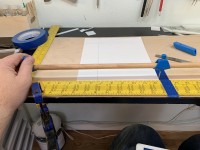Seattle Lighting has a large warehouse and retail store that will be modeled on the layout. The warehouse is no longer served by rail, but the adjacent ODOM Lead track is used to store cars for “the hole”.
My model will be a compressed 6 foot long and feature 4 of the 5 arched roof sections.
I started a couple weeks ago with the walls. The walls were cut from .040” styrene in 6” sections. Freight doors were cut every 65 feet (the prototype has a staggered door spacing of 55’ & 65’ but I thought a standard space would be easier.)
The roof arches are cut from .020” styrene using a trammel and carpenter square. I cut the first few this way, by scoring and snapping, but found it’s easier to just trace subsequent pieces.
1,650
