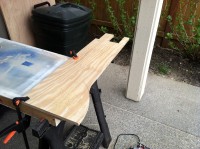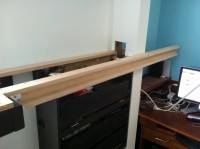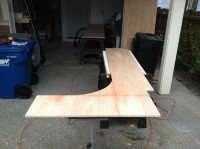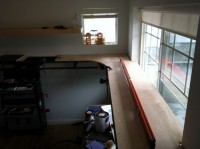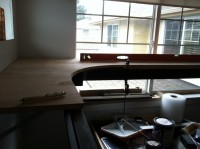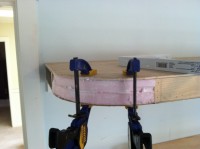More benchwork today. I started with a tricky section that would be the sub-roadbed where the main layout enters the closet. I spent a lot of time cutting it to dimensions from the plan but didn’t bother to check the angles in this area. Bad idea. It fit awkwardly, and only after a couple of trims. I scrapped the piece and will work on another one later.
I decided to handle the awkward closet junction by mounting a U-girder. I made sure the U-girder was square and level with the layout. From here I’ll measure back to the wall to get the dimensions I’ll need to fit this awkward location.
I made the remaining cuts to the West deck. This was the second attempt at this mammoth 92″ piece. The tricky cuts were around the ends to provide a 3″ bump-out into the window sill. It all fit on the first cuts and I screwed it down.
I used a little pink foam to stiffen up the rounded corner section of the valance. This should help shore this area up and prevent it from possible damage.
It’s been a very productive 3 days. I can really see the layout start to take shape. One thing that has helped is not painting everything before I install it. Maybe, I’ll regret that later, but looking at my progress, I certainly don’t regret it now. 🙂
1,199
