- I tacked in 13″ hardboard skyboards around the layout. I’ll be painting these Polar White.
- I cut painted and installed the south and east valance fascias.
- I started work on an under layout workbench. The melamine workbench table top rests on a 1 1/2″ slotted angle iron frame. The workbench is 30″ from the floor.
1,525
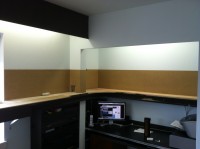
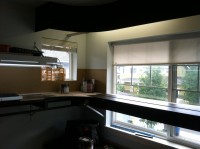
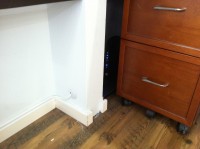
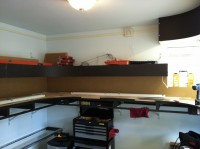
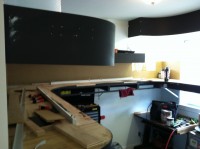
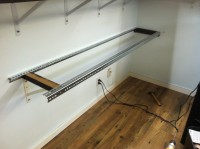
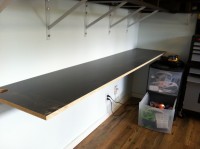
1 thought on “Skyboards, workbench and valance fascia”